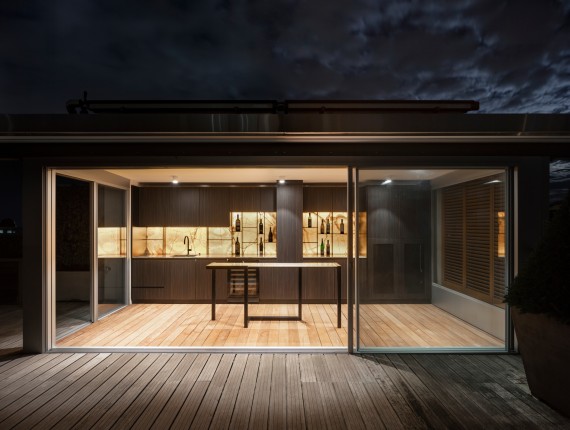Atypical triplex
and cinematographic

A triplex with Brooklyn accents capable of interacting with some works of art that are as lively as they are imposing.
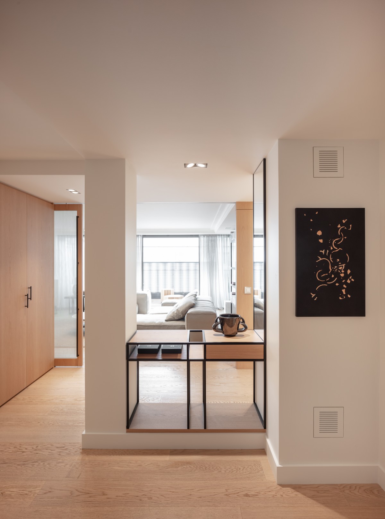
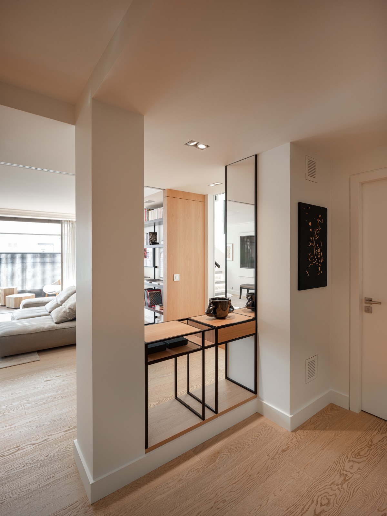
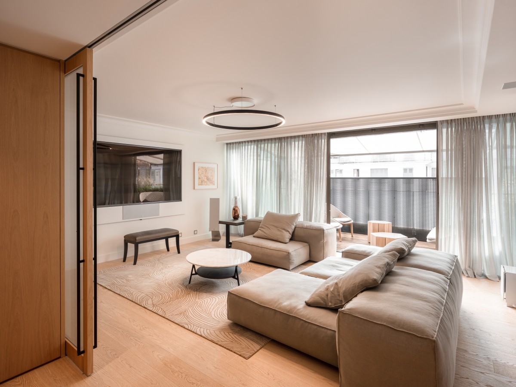
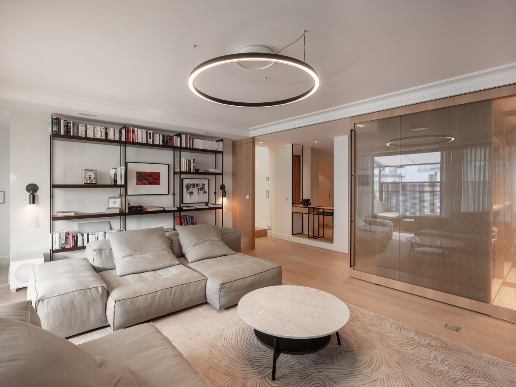
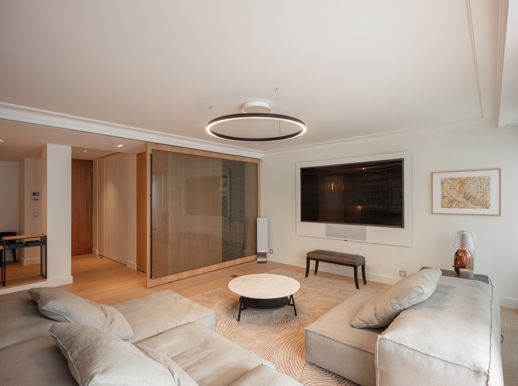
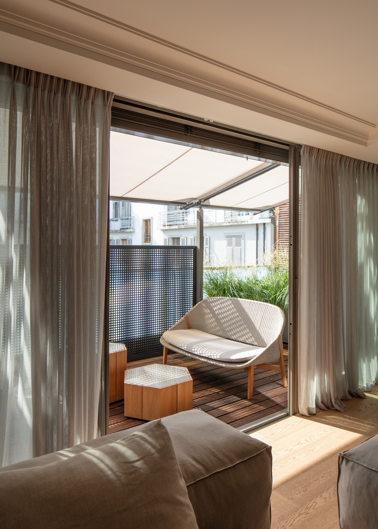
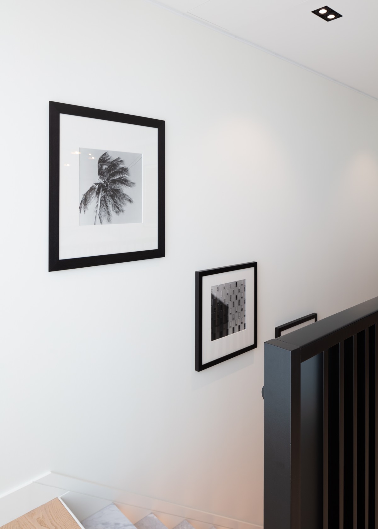
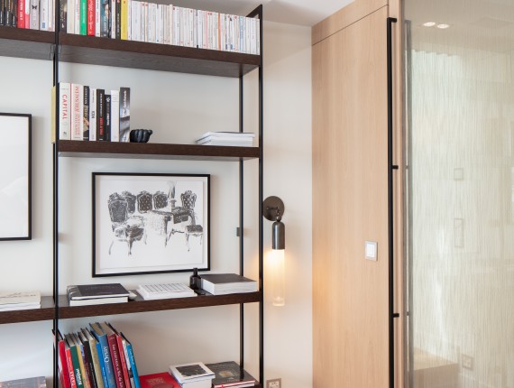
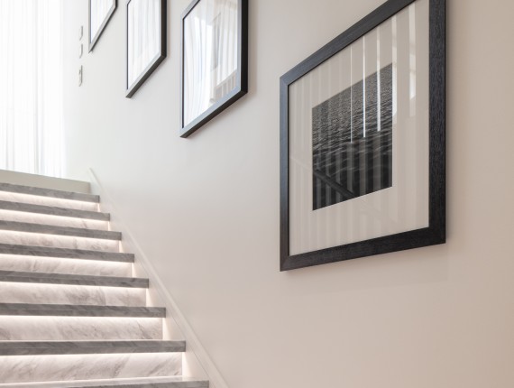
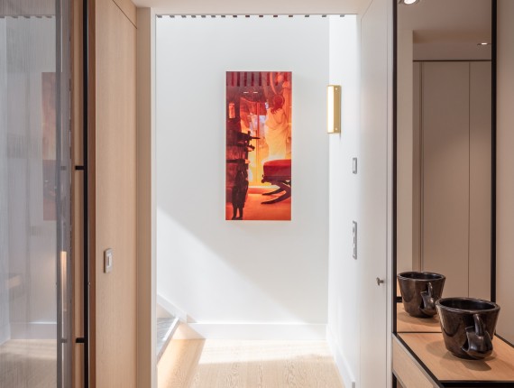
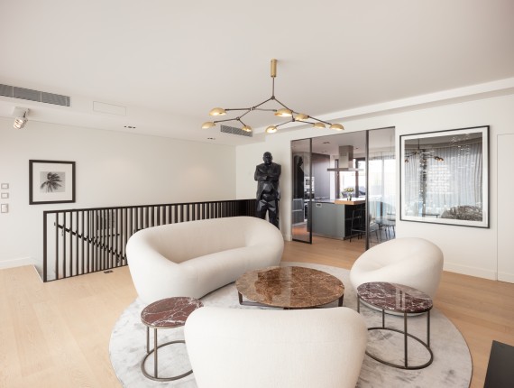
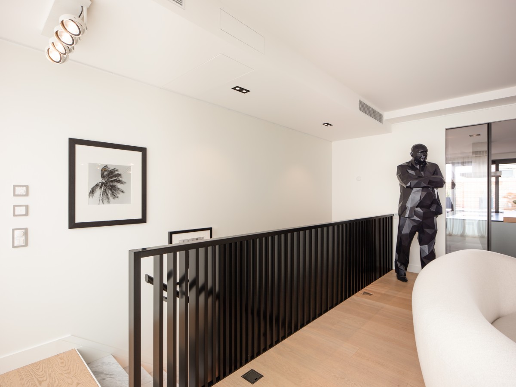
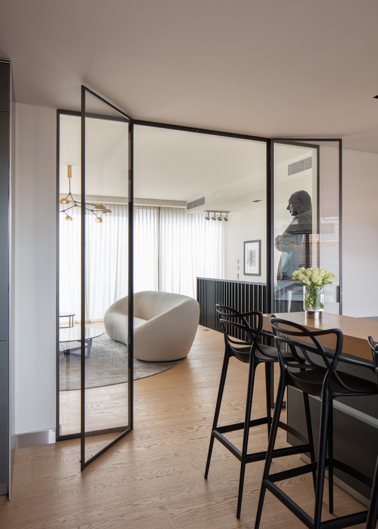
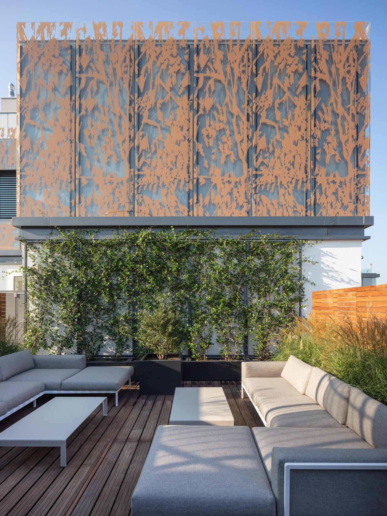
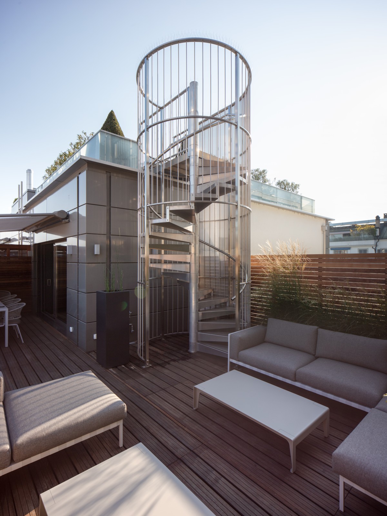
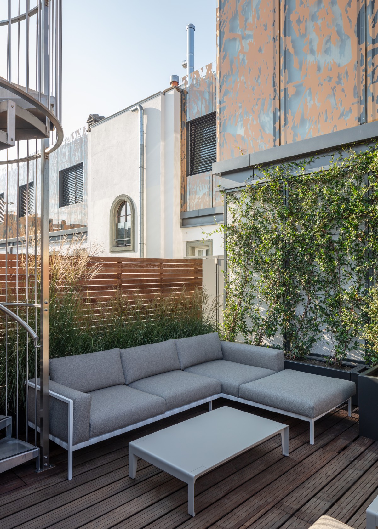
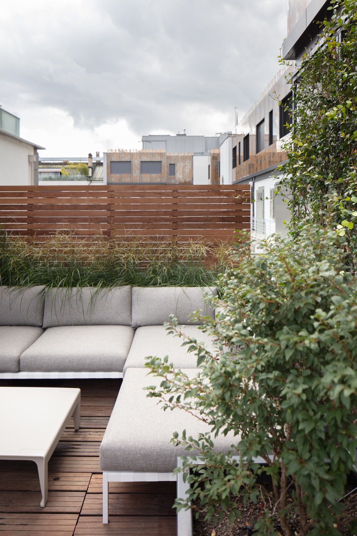
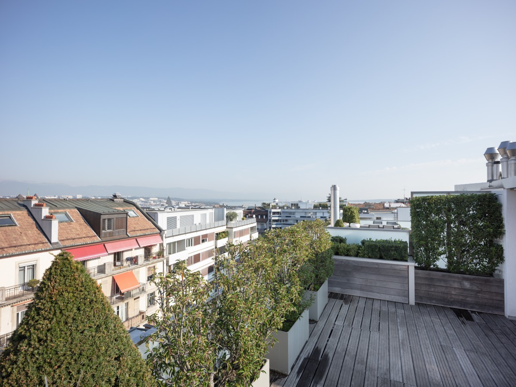
Located in a building dating from the 2000s, in the heart of a bourgeois Geneva neighborhood, it is an atypical apartment, crossing and with relatively low ceilings.
To reveal all its potential and imagine a high-quality triplex, the volumes have been pushed, the floors seem to be inverted, the boundaries between interior and exterior blurred. We should not see any cinematic influence like Christopher Nolan (Memento, Inception, Tenet, etc.), but the desire to modulate spaces according to needs, life being too short not to enjoy it on a daily basis.
By opening the different rooms onto others, by establishing partitions which are as many separators as they are possibilities for expanding an existing topology, the Nicoucar Steininger office offered itself the possibility of expanding the spaces, of offering transparencies and new perspectives, to imagine a loft as playful as it is experimental, where a high idea of art and quality craftsmanship is revealed. Here and there, we appreciate the arty industrial lighting fixtures by Apparatus Studio or Rich Brilliant Willing, two publishers made in Brooklyn who bring patina and a certain enhancement of the old object. Luminous pieces, which act like sculptures once turned off.
As soon as we cross the landing – a ground floor which is on the 7th floor! – the entrance takes us into the heart of the intimacy of the apartment. And forget again what we have just left behind. Two bedrooms and sanitary facilities on one side when, in mirror, a living room with generous privacy and a custom-designed library is revealed, almost a cultural boudoir whose spatiality extends onto the adjoining terrace. This benefits from an openwork guardrail whose metallic mashrabiya enlarges the interior surface, and pushes back the visual boundary, a subtle extension without pretension other than that of a feeling of external comfort. Two sliding glass doors, one opaque, the other curtained, can partition, insulate if necessary, the said living room. It's an apartment within an apartment. An architectural mise en abyme.
Jean Nouvel as guardian of the temple
The first interior staircase allows you to go up to the reception floor. The ascent is done in cinematic black and white, with a few shades of gray which create an ascending airlock with an aesthetic worthy of the 60s. The guardrail, designed with the desire to energize a space that is otherwise too informal, offers a kinetic optical effect which dopamines the brilliance of marbled steps, and contrasts with a row of prints by photographer Robert Mapplethorpe.
The second living room is almost Elysian with its Pierre Paulin armchairs and sofa. Modules with assumed curves which break up existing lines and improve the flow of traffic.
The space, relatively narrow, nevertheless offers an imposing copper Corten fireplace which echoes a ceiling lamp signed 101 Copenhagen, and wire furniture, with fine tubes, which support the various wall photographs. A compact, but expressive and personal space, which evolves under the benevolent gaze of a larger-than-life sculpture by Jean Nouvel, a multi-faceted and blackened transfer created by his French compatriot Xavier Veilhan – the artist who installed a train called The Crocodile in front of the new Cantonal Museum of Fine Arts in Lausanne.
The kitchen is sturdy, essentially functionalized by Bulthaupt fittings, and the central island is surrounded by Masters chairs by Philippe Starck for Kartell – a compendium of design icons compiling the Series 7 by Arne Jacobsen, the Tulip by Saarinen and the chair Eiffel of the Eames. If this upper floor is more service-oriented, it is also the reception space par excellence. Sheer curtains intimate and privatize the courtyard side floor, while bay windows offer transparency and opening onto the outside.
As on the ground floor, this floor offers an exterior terrace, wide, dominant and partly bordered by vaporous, galloping and climbing vegetation allowing a space that is otherwise relatively impersonal and subject to the neighborhood to be greened. An opening in the wooded fence brings a window onto the street, the only nod to a garden that is otherwise absolutely intimate and whose radiance has everything of the loft that one could imagine setting up on a New York roof.
Bonus cumulus, a helical staircase provides access to an additional terrace enjoying a direct view of the Jet d'Eau. A teak area where the Jura mountains are a tapestry and the sky serves as a ceiling. It’s a refuge within a refuge. A figure of (life)style which, in turn, allows one to isolate oneself vertically and symmetrically speaking.
2019 / Client privat
Photographies © Dylan Perrenoud
